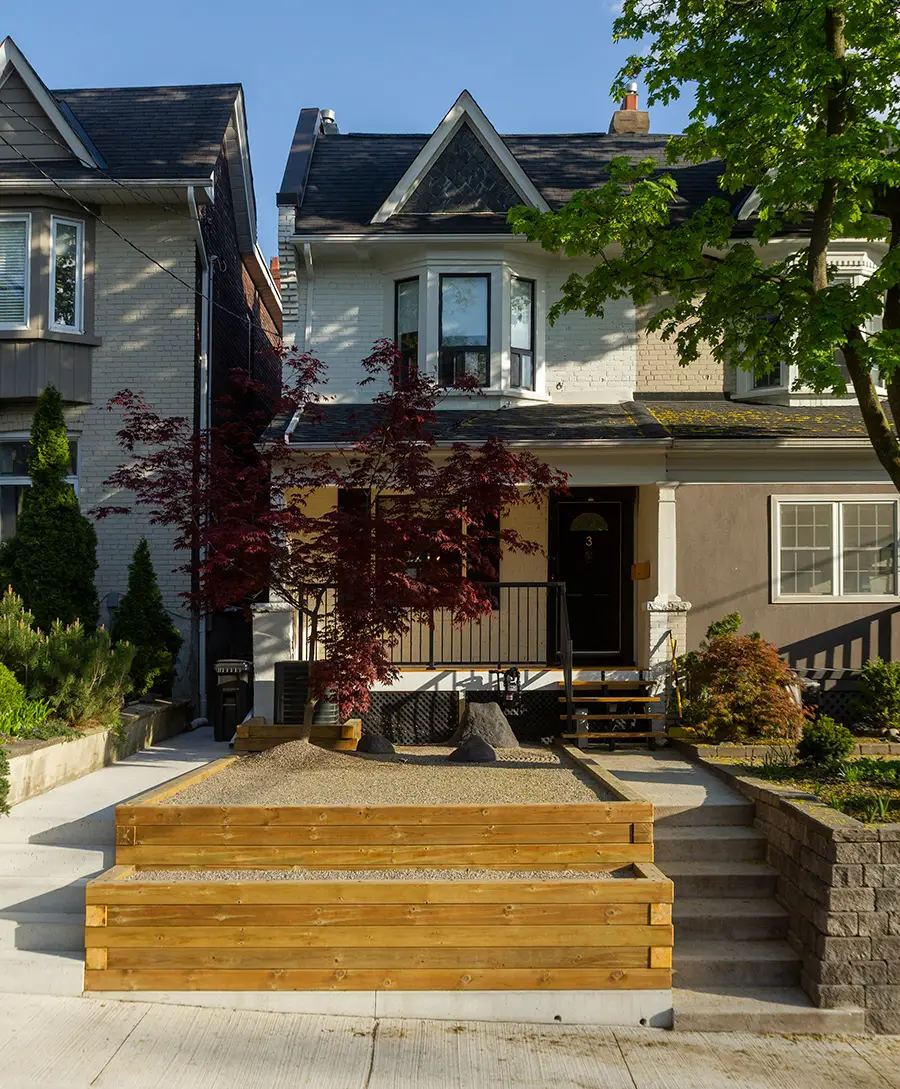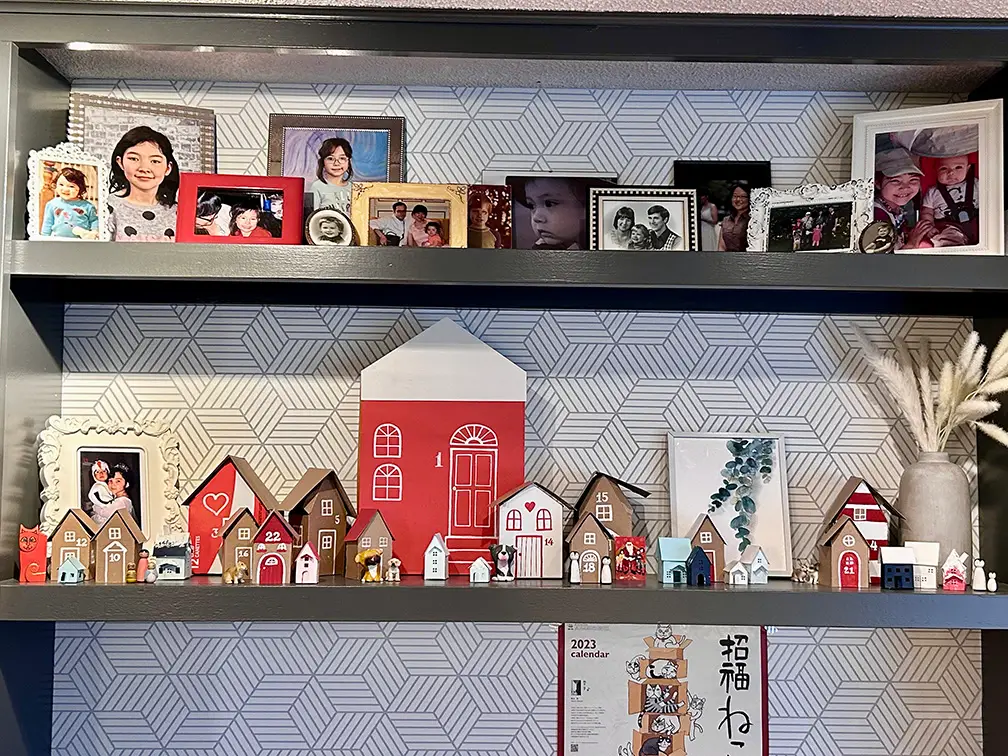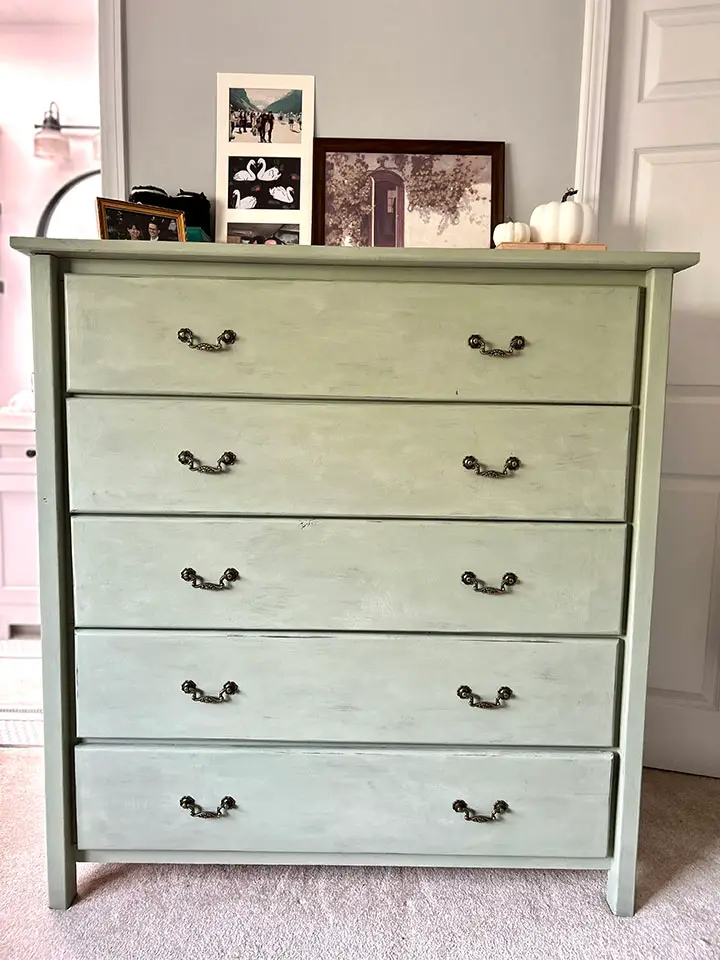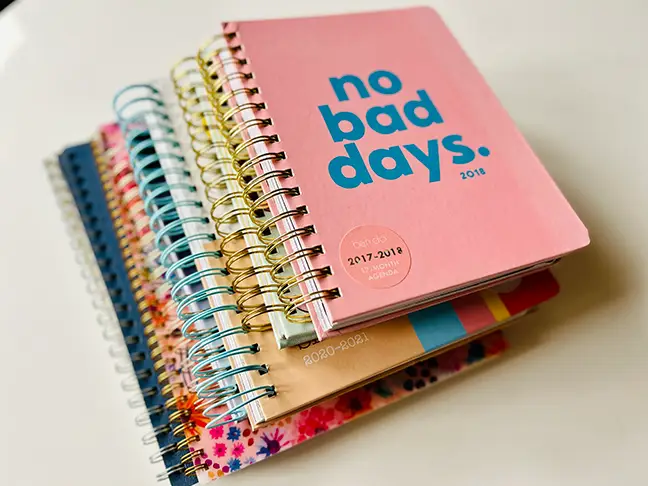Last May, after working our tails off for nearly a year straight, we were in the final stages of getting our house ready to be put on the market in Toronto. According to real estate insiders, the best time of year to sell is Spring, specifically in the month of May. Our original target date was May 1st. When that didn’t pan out, we then aimed to have it done for the third weekend, forgetting that it was the Victoria Day long weekend. Not an ideal time, since a lot of people would probably have plans to go out of the city. So that gave us an extra week – which we desperately needed – to complete projects, declutter the house, stage it and take photos.

Our real estate agent, a friend of my father’s, had come by a few times over the course of the year to see the state of the house. I am pretty sure she had her doubts about whether we could pull off getting the house in order. With three kids, two cats (at the time) to manage in a house we were not only still living in, but also renovating, it was cluttered to say the least. She held her tongue though – family friend and all – and waited to hear back from us.
When the house was finally ready to stage, it took us about three days to set all the rooms up and take all the photos. I was in charge of staging almost every room – except for Matt’s basement workshop and laundry area – while Matt was the photographer and landscaper. He worked super hard to achieve real estate quality photos that showcased the rooms without the use of artificial light and also tweaked things in post production (lots of photography lingo, etc. that I don’t really understand).
Both Matt and I were pretty pleased with how the photos came out. Now, we just hoped they would generate interest in our home!
I think our real estate agent was pleasantly surprised.
THESE ARE THE LISTING PHOTOS:
The whole front porch was redone by Matt, with some assistance from me and a friend. The front door became a grand entrance with a custom door frame and crown molding and a lion’s head knocker. Decorative black shutters, new stairs and the railing were installed. We built the retaining wall together (better view in the top photo). Bonus zen garden. The Japanese maple came with the house when we bought it.
We were playing up the whole Victorian era of the house with the knocker and antique looking doorbell, which is actually a modern doorbell hidden underneath. And we both learned some new terminology with Matt’s reinvention of the door casing… corbels and architrave, anyone?
Matt crafted the simple but elegant coat racks. He also built the shelf above, which added much needed storage in an old Toronto home and the bench below. I wallpapered the wall in the cove where you first enter the house just days before this photo was taken. My first time, so up close it’s not the prettiest but I love the little sneak peek you see in this photo.
Matt also installed the living room built-ins (two Ikea Hemnes bookcases on top of custom built cabinets) and added the slim shelving in between. When we moved in, there was a non-working fireplace that had its vintage charm but in the end, practicality won out and I asked Matt to remove it.
I repainted all the walls and even the ceiling down here, though not the entire length. Warning: don’t ever use packing tape to stick balloons on the ceiling, unless you want the fun task of trying to match a decades old paint colour and blending it into the existing paint without it being noticeable. This took me many many tries, and in the end it was only passable.

We lived with the same kitchen for nearly twelve years, with all the appliances being updated at some point. Green became one of our go-to colours when we began renovations on the house. The original cabinet colour was more of a cream, but I envisioned a dark green and white colour combo in here. The wall tiles are original and we always loved their charm, so we opted not to paint over them. Up close you can see various fruit designs.
One year I got fed up with the cupboard doors up top and asked Matt to remove them… regrettably he ended up tossing them in one of his many decluttering sessions as we never planned on moving. But I think we were able to make the open shelving work in this photo by keeping all the items monochrome.
I painted the counters, which used to be a busy speckled pattern that would camouflage crumbs and spills but never appealed to me. All the cabinets were sprayed, new hardware added and the floor tile is peel and stick.


It was Matt’s dream to build a walk-in pantry from the time we first moved in back in 2010. There was an existing one that had been attempted with not so pretty shelving that he tried to update which led to the discovery of plaster walls. It then sat unfinished for twelve years until he and my brother-in-law demoed the wall in the Summer of 2022 when my sister’s family was visiting. We had to hire professional drywallers for this job, but it was worth it!
His pantry dreams finally came into fruition just months before we sold our home. This is a tight squeeze, though. Space is definitely at a premium in downtown Toronto!
Matt added the window bench seating and built in behind our bed, which unfortunately is hiding all the beautiful picture frame molding he installed. You can see it more in the second photo. He also added crown molding around the room and baseboards on the one side.

This room was super difficult to photograph well because it only had one window which faced our neighbour’s brick wall, but Matt succeeded. The skylight in the hallway helped to give more light as well. The previous owners had the walls painted a fairly dark blue but we painted them white before moving in.
We had intended to sand and refinish all the floors in the house but with all the other projects we had on the go, this was the only room that we got through. It helped to brighten the room up as the previous stain was quite a bit darker.
We pared down the furnishings and toys, stacked our kids’ Ikea beds to create more space and added in pops of colour and personality. Matt built the dollhouse bookcase for our girls one year. A former Barbie headquarters, it is now a home for stuffies and books, among other things. The black chair and little stool were also made by Matt.
These walls were formally yellow when we first moved in. We painted them a light pink for our eldest daughter, then a muted grey for our son and finally white before selling. The texture on the walls (plaster underneath) did not make for an easy painting experience – I must have done three coats – but I guess it sort of lends to the charm of an older house.
Another formally yellow-walled room, from the top up. We had these walls professionally mudded as well as there was too much texture to our liking. I chose to paint the wall green on the one side to match the green in the existing floor tiles. We repaired and painted all the other walls and window frame casing, replaced the vanity mirror, lighting, clawfoot tub faucet, added hooks and rails, a freestanding cabinet and floating wall shelves.
The toilet had to be replaced as the previous one had started rusting inside and the clawfoot tub was reglazed. Go figure that the vent cover above it fell into the tub after we had it reglazed, never having fallen once before that. Scratches were minor. I don’t think there were any screws holding it up.
Matt also built a whole new fancy door frame and finally put a door up after years of only having a curtain up. The original door frame rotted out and Matt did not want to expose our young kids to any harmful contaminants by cutting into the walls.
HEADING BACK DOWNSTAIRS

Lots of built ins by my handy husband. He built the floating shelf above the machines, as well as the fold-down table and half-wall, installed the floating laundry sink, created a hanging laundry organizer shelf, made and installed the pegs, smoothed out and painted the flooring, fixed the very warped railing and painted the whole room.
I had said that I would paint all the rooms in the house, but this one was mostly Matt, save for a few touch ups by me. He also built a new set of stairs down the basement, years before, that you can’t see in the photo. Ah, fun memories.

All the cabinetry down here was built by Matt. When we first moved in, there was carpet and a separate room for the furnace. Matt knocked down the wall and opened up the space so he could have more work area, albeit still pretty cramped quarters.
At one point, we had guests sleeping down here but that became a bit difficult with Matt’s studio taking over the square footage. He installed the rail on the ceiling so we could hang a curtain to hide the busyness of his workspace.


We jokingly called the basement bathroom, a dungeon, but I think I elevated it with various cosmetic updates. The tile on the wall and floor is all peel and stick, which is more time consuming to install than you think. I am pretty sure I messed up the floor tile pattern at one point, as it became a little confusing to look at. You can see the original larger wall tile in the bottom photo.
Storage is hidden behind the black and white curtains I created out of tea towels and curtain rings. And the pop of grey-green on the wall is an Ikea Trones that I originally wanted in white but I think works better in this colour, which is no longer available.
NOW ON TO THE OUTSIDE...

Our backyard looked very different before this renovation. Imagine a green overgrown jungle with a kids’ play structure taking over most of the area, a collapsing fence and large, grey cracked concrete slabs when you first walk out. What at first started out as a simple repair job, turned into a complete renovation that took the backyard to another level.


AFTER THE LISTING WENT LIVE:
By Wednesday night, the 24th of May, our listing was up and the next day we had five showings booked! We had already planned to stay at a nearby hotel after the house was listed because with three kids and a cat, well, it’s kind of self explanatory. Cleaning up before every showing and making sure no one was stepping in cat puke was not something we wanted to worry about. Plus, the smell of cat litter or pee would just send potential buyers running.
There must have been about thirty showings over the four days we were in the hotel. Originally we were planning to stay at the hotel until the 30th but by Monday, the 29th – which also happened to be my parents’ anniversary – we received an amazing offer and accepted it! I was thrilled to not have to spend another night at the hotel! Sharing a king-sized bed with three other people did not lend itself to a restful sleep.
Now, again, we could have simply listed our house when we first decided to move back in May 2022 and probably sold it for a decent price. The Toronto housing market is a little different than the one in Saskatoon. My sister knew of someone who lived in a smaller house than ours in Toronto and listed it “as is” (warts and all) that sold it for nearly a million dollars. But Matt, being the slightly masochistic perfectionist that he is, was determined that we fix up the house before selling. Never mind that I had wished we could have had all these updates done during the twelve years we had been living there. I was slightly peeved that we were fixing up the house for other people to enjoy. However, in the end, it paid off. Financially and spiritually.
We got to learn new skills and try things we had only thought about before and see them come into being. It was sort of like a giant art project that was funded by my parents – a loan, of course, that we paid back after we sold the house. They also helped us initally buy the house back in 2010 and eventually gifted it to me, so really, we would not be where we are today without all their support and Matt’s parents’ too!
I must admit that I was feeling very burnt out afterwards – both Matt and I must have lost five to ten pounds each – and have relished being able to relax in our new home, getting to know and learn about it. Now that it is Spring though, and been almost a year since my last house project, I am getting the urge to start on our new home. Both Blythe and Brighton were promised some bedroom updates for their birthdays, so check back for future posts on those!
All photos taken by Matthew Bennett 😉



















Excellent blog!
Thanks, Dave!